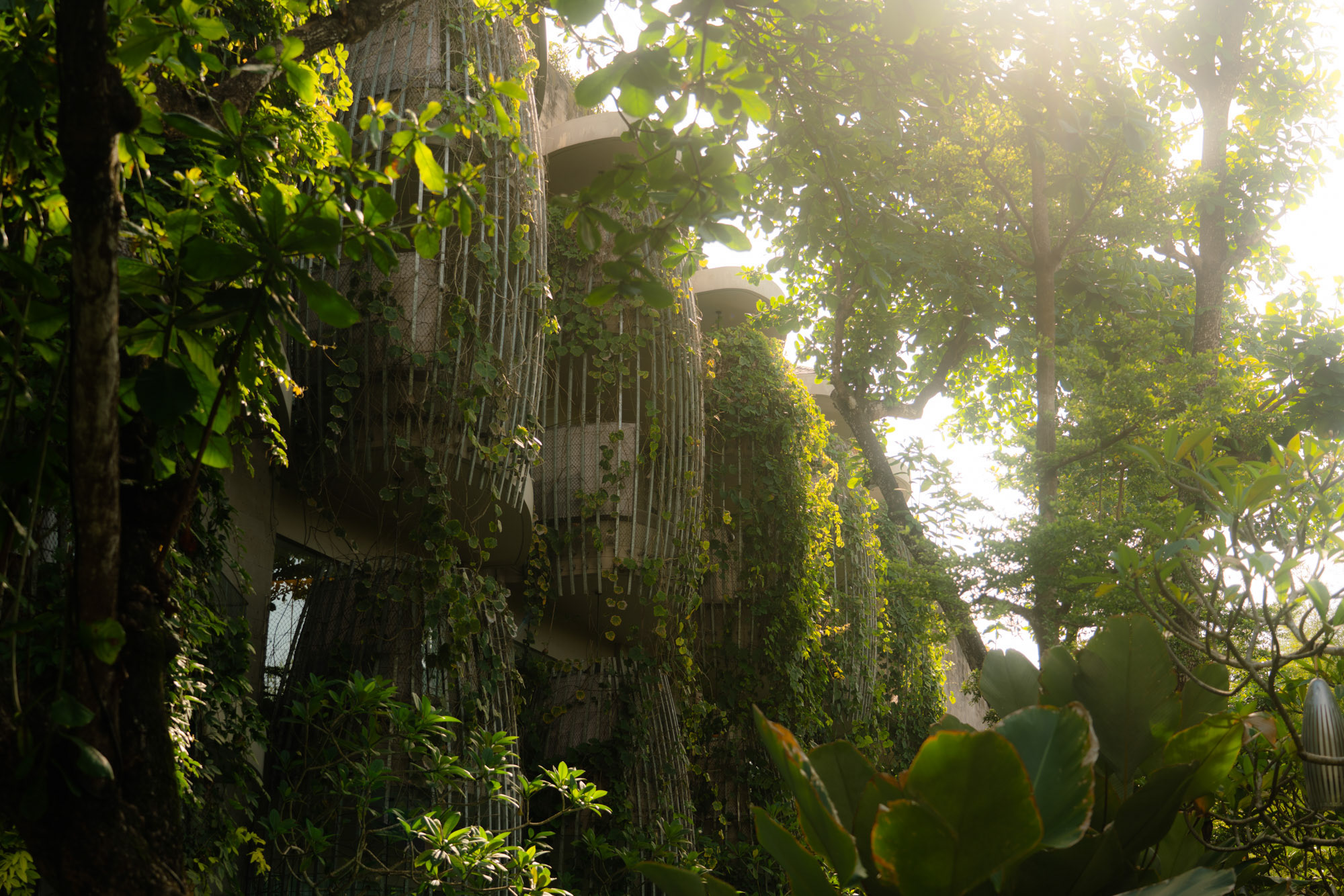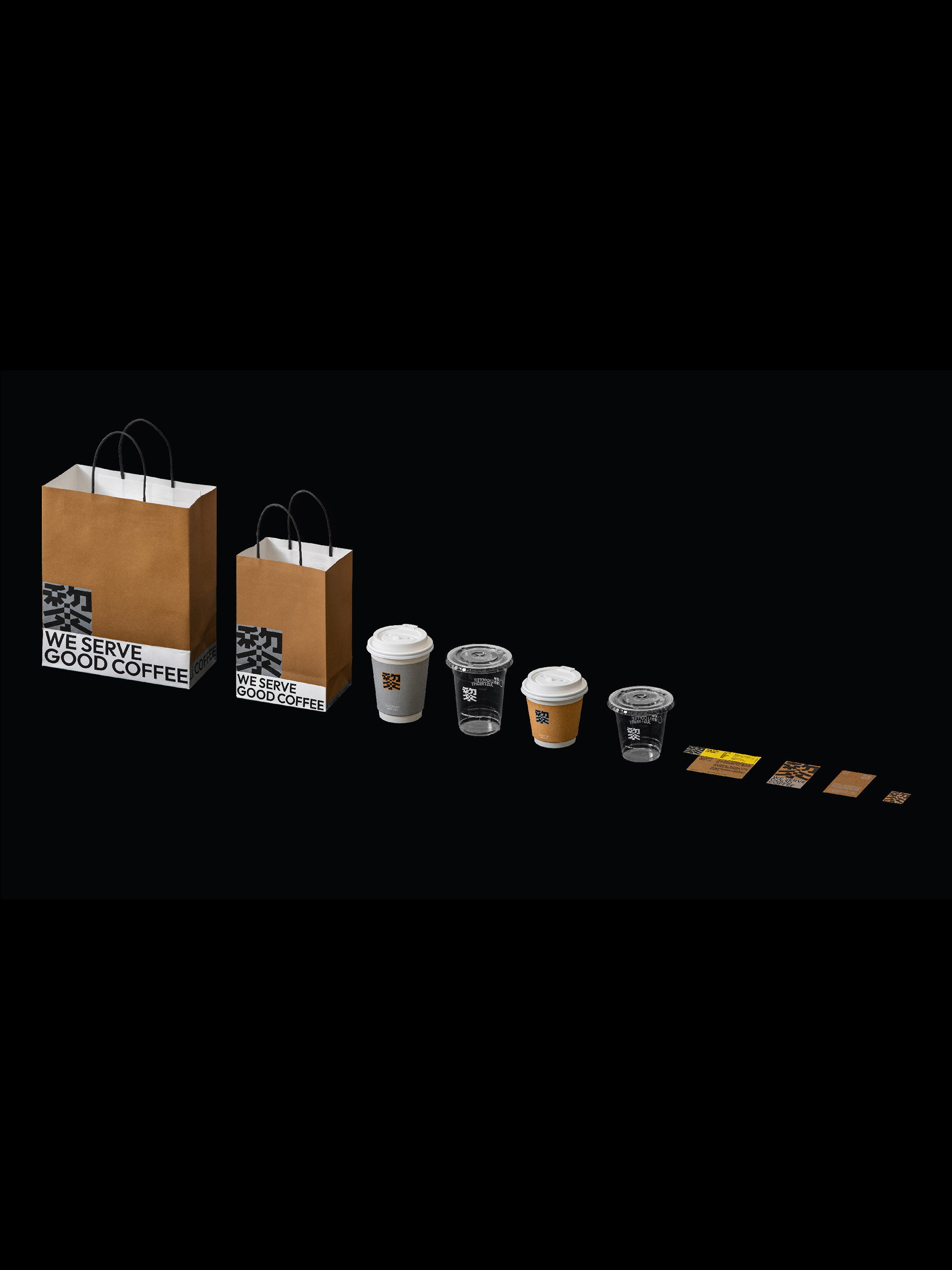Status: Graduation Project
Project : General Hospital 600 bed
Year: 2022/2023
Location: New Alamein, Egypt
Project Area : 105,000 m2
Total Gross floor area :126,559m2
FAR : 1.2
Designed by: Mahmoud Hegazy
Supervised by: Mahmoud Awada
School: October High Institute, Architecture department
Software used: Revit, Rhino, Grasshopper, ladybug tools, lumion, Photoshop


Diagram showing form generation

Exploded diagram


Master Plan

Renal dialysis entrance

G-Nursing Unit , ICU

Operations Department

Cardiac Investigation

Medical Imag Department

Emergencies Department

Administration Entrance




Oncology entrance


Main Entrance



OPD entrance






